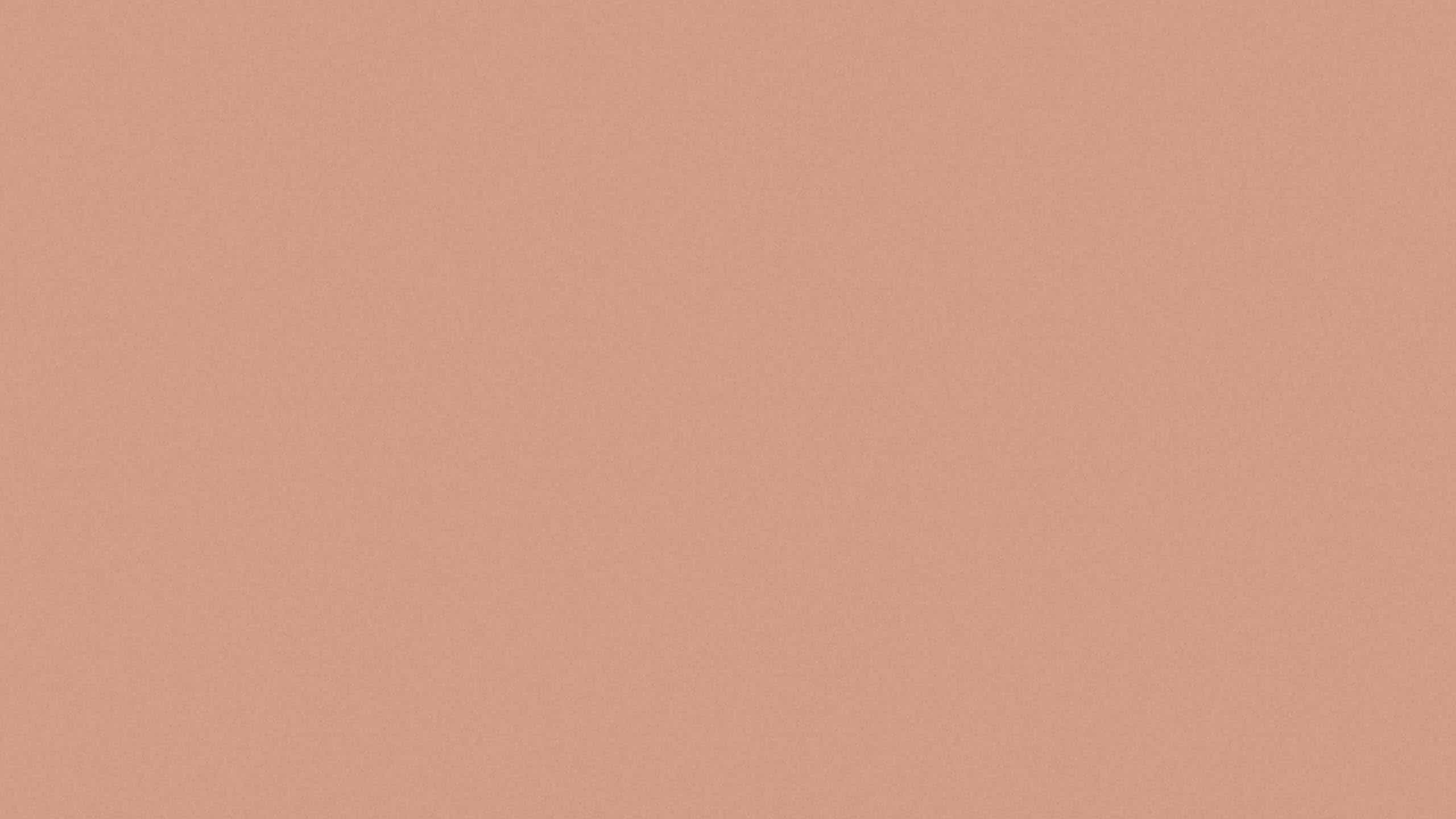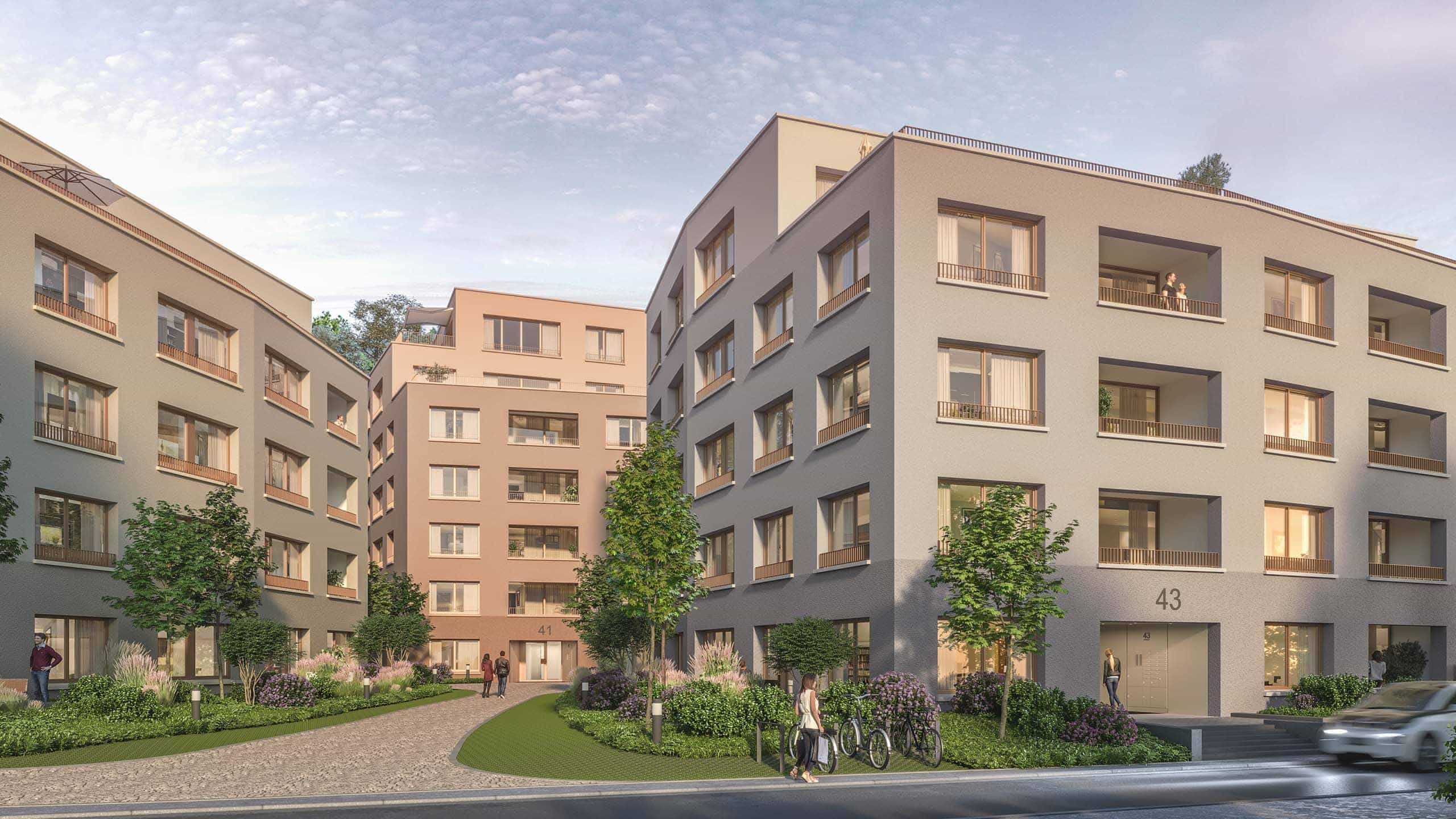
Tableau vivant: Stafflenberg Gänsheide can be seen as a living architectural concept that brings together plasticity, value and efficiency. On the outside, a striking ensemble that exudes unity and individuality. On the inside, an elegant and refined place to live and discover. The highest standard and equipped for superior comfort for those seeking something special.
The past and the future, united in the present.
De temps en temps: Coming home and living as a premium experience – from the elegant entrance and spacious foyer, into the lift or up the stairs to your own four walls. The different shades represent a homage to past times and the history of the Gänsheide. In its own unique way, the spacious foyer is reminiscent of sophisticated Wilhelminian architecture. Historical details turn the stairways into spaces in their own right, thereby enriching the minimalistic design.

The past and the future, united in the present.

The stately apartment buildings, with a clear division between private and semi-public outdoor spaces, stand before a green backdrop that makes for a pleasant place to be.
A green refuge in the middle of the city.
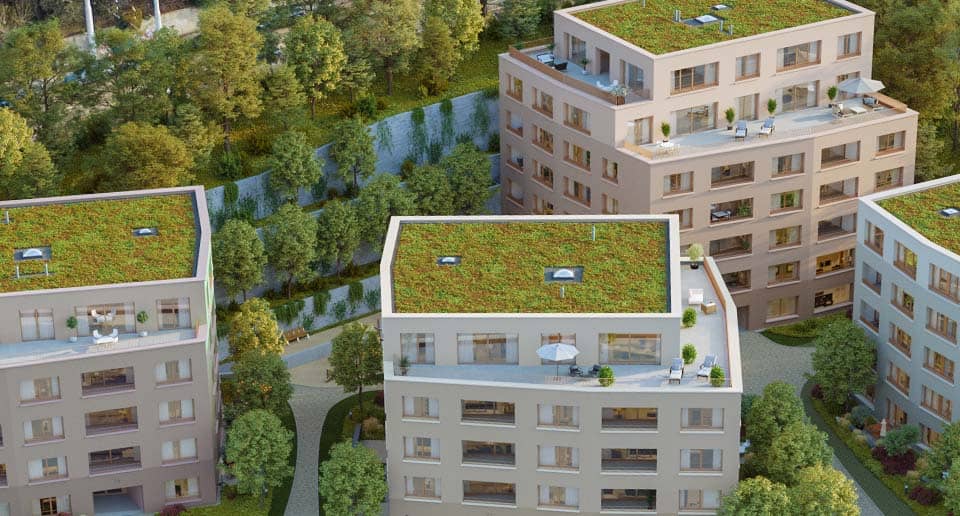
More than 80 trees
surround the ensemble

Automated watering system
for the green spaces
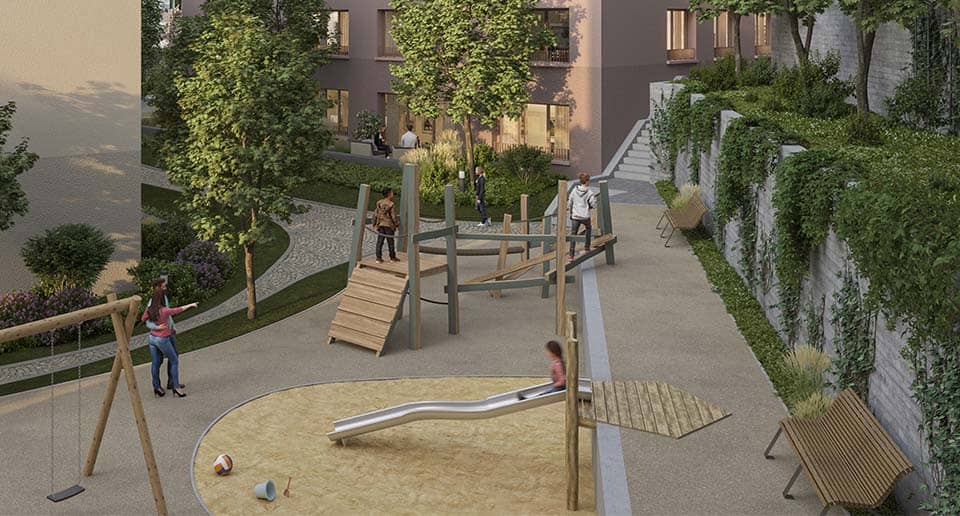
Park and play area
at the heart of the grounds
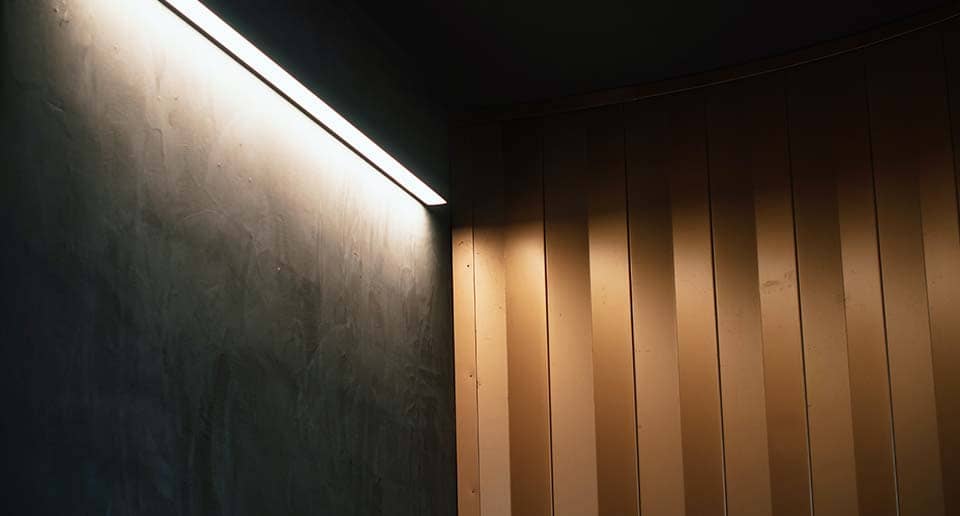
Unobtrusive lighting
in warm tones
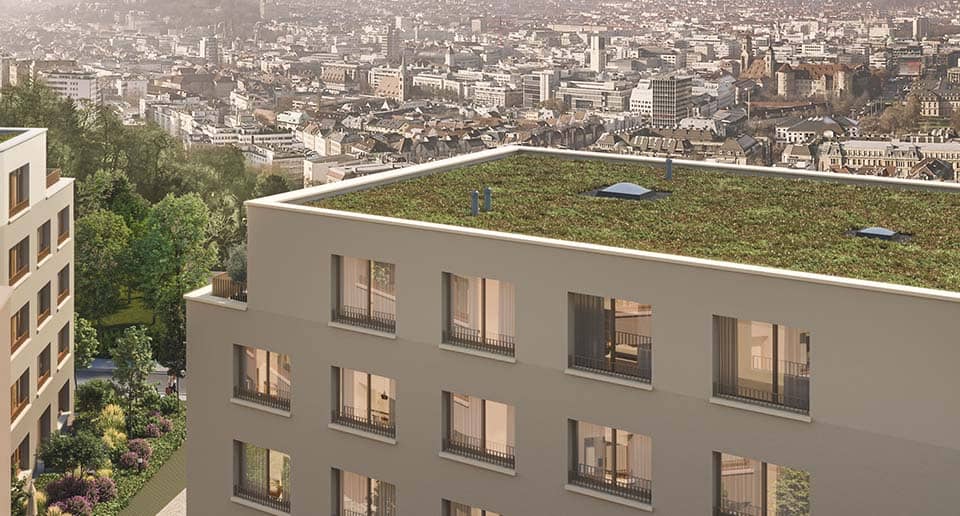
Green roofing
for a healthy climate

Nature reserve
with part of the property untouched
With all our energy for the future.
Avec toute l’énergie: This includes:
- – Careful selection of materials
- Use of smart technologies
- Pioneering energy standards
- High environmental and social sustainability
All apartments meet the KfW 55 standard for resource-efficient construction and operation of the building. Insulated to save energy and equipped with modern heating technology. Highly efficient, powerful and cost-effective for the residents.
Sustainability at a glance.
KfW 55 standard
As a KfW 55 energy-efficiency house, your new home only needs 55% of the energy of a conventional new building, making it particularly environmentally friendly.
Efficient and CO₂-saving
Modern heating system including cogeneration unit and heat pump technology
Pleasant temperatures
Heating and cooling combined – modern underfloor heating ensures pleasant temperatures in the indoor rooms all year round.
Energy-saving
LED lighting in the communal areas, combined with motion sensors and automatic timers
Smart metering
Available for all rental units
